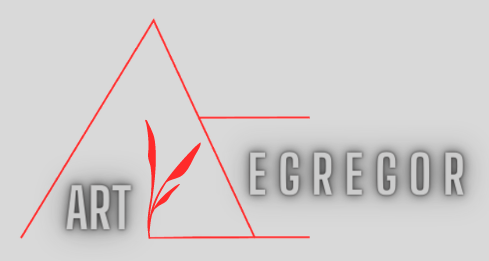- How to implement - price
- Shelves above the toilet with backlight and mirror
- White or light grey tiles.
- Shower area
- Taiga Right Herringbone KAHRSCode: LTCHW2115R120 https://tilestyle.ie/products/taiga-right-herringbone?variant=39902205673649&gad_source=1&gclid=EAIaIQobChMIy5C0zfbQhwMVD4xQBh0ojAblEAAYAiAAEgJZKfD_BwE
- Try option similar style/decoration to the toilet
- Shelves above the toilet with backlight and mirror
- Calacatta tiles
- Finger tiles - find more affordable
- Try option similar style/decoration to the toilet
- Play with an empty wall
- Open shelves in the corner
- Lower cabinets without a fireplace
- Blue entrance door
The toilet will not have high humidity, as in bathrooms, so I would simply use decorative plaster on the walls so as not to add another type of tile or not to use the existing one. To decorate the walls, I would make joints between different segments of the wall (black lines in the pics). Also, I would use the same wood on the column as for the hallway and living room; this will decorate the space, but laconic looking.
Also, I would add ceiling lighting. In the toilet the ceiling is higher than in other rooms, this will give it an even more flying view.
The second option is grey. Here I used chipboard for the walls.
In general, you can ask furniture companies what the price of such treatment for the whole room. Maybe they also have a white material with a beautiful texture like concrete. You will be able to compare prices. In theory, this should be cheaper than making the whole toilet in tiles, but more expensive than decorative plaster on walls, but I can’t say for sure.
I tried to leave the existing toilet and sink, and also changed the sink to vanity to show how the appearance of the room changes and how the vanity affects the design of the wall.
- Car-bed / House-bed
- One wall green
- Workbench
- Curtain (+ blackout curtain installed in the window frame)
- Laminate
- Leave the wall on the left green
- Wall decorations
- Move the desk from the window to the green wall (hide radiator)
- Try L-shape table
- No TV zone
- Shelves for books and toys on the green wall
- Wall shelves on the wall next to the window
- Window lock (For windows I would suggest a restrictor with a lock, because the usual one with a hook can be opened by simply lifting it with a finger.)
- Day-bed IKEA HEMNES 3 drawers/2 mattresses, 80x200 cm
- A bedside table on wheels (so that it can be moved when the bed is extended)
- A table fixed to the wall (so that the bed can be extended)
- Workdesk
- Curtain (+ blackout curtain installed in the window frame)
- Laminate
- No shelves above the radiator
- Curtain (+ blackout curtain installed in the window frame)
- Laminate
- White walls
- Wall panel
- Radiator cover
- Bedside Tables
- Try new panel (asymmetrical)
- Wall panel behind the headboard
- Wall lighting
- Radiator cover
- Bed 2000 mm
- Bedside Tables from the right side with drawers
ART EGREGOR

